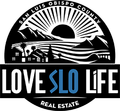Property Access
Road frontage type: CountyRoad, Road surface type: Paved
Appliances & Equipment
Dishwasher, GasCooktop, Microwave, Refrigerator, Dryer, Washer
Building
Built in 1964, Levels: Two, Living area: 1552, 2 stories, Common walls: NoCommonWalls, Construction materials: Stucco
Community
Biking, Hiking, HorseTrails
Accessibility Features
Accessibility features: None
Heating
ForcedAir, Fireplaces, NaturalGas
Interior Features
Balcony, GraniteCounters, AllBedroomsUp
Laundry
GasDryerHookup, Inside, Stacked
Lot
0.1905 acres, 8,300 square feet, Size: 8,300, BackYard, SlopedDown, NoLandscaping
Parking
2 totals parking, DirectAccess, Driveway, GarageFacesFront, Garage, RvAccessParking
Property
Zoning: RSF, Concrete, Bay, Hills, Rocks
Security Features
CarbonMonoxideDetectors, SmokeDetectors
Sewer
PublicSewer, SewerAssessments
Utilities
CableAvailable, ElectricityConnected, NaturalGasConnected, PhoneAvailable, SewerConnected










































