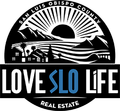- Property SearchSee latest listings that hit the market
- Buying a homeEmpower Your Home Search With Our Expertise
- Selling your homeMaximize Your Property’s Value With Our Expertise
- RelocatingYour gateway to California’s coastal charm
- CommunitiesStart your journey with us and LOVESLOLIFE
- About usPremier Real Estate experts
- Client LoveDiscover Stories of Success and Satisfaction
- Contact usWe would love to hear from you!


















































