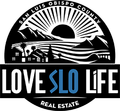Property Access
Road surface type: Paved
Appliances & Equipment
Dishwasher, Disposal, GasRange, Microwave, Refrigerator, Dryer, Washer
Building
Built in 2012, Levels: One, Living area: 1578, 1 story, Architectural style: Bungalow, Common walls: NoCommonWalls, Construction materials: Stucco
Community
Golf, Gutters, Hiking, HorseTrails, StormDrains, StreetLights, Sidewalks
Heating
ForcedAir, NaturalGas, Solar
Home Owner's Association
Association fee: $485, Association amenities: Pickleball, Pool, SpaHotTub
Interior Features
OpenFloorplan, AllBedroomsDown, WalkInClosets
Lot
0.1374 acres, 5,986 square feet, Size: 5,986, ZeroToOneUnitAcre, BackYard, DripIrrigationBubblers, FrontYard, Lawn, Landscaped
Energy Saving
Green energy generation: Solar, Green water conservation: WaterRecycling
Parking
2 open parking spaces, 4 totals parking, Driveway, Garage
Property
Zoning: REC, Patio, Neighborhood
Utilities
ElectricityOnProperty, PhotovoltaicsThirdPartyOwned, ElectricityConnected, NaturalGasConnected, SewerConnected, WaterConnected
Windows
CustomCoverings, InsulatedWindows























