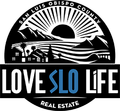Property
Deck, Zoning: RR, Covered, FrontPorch, Open, Patio, Wood, Panoramic, Pasture, CreekStream, Valley, Vineyard, TreesWoods
Property Access
Road frontage type: PrivateRoad, Road responsibility: PrivateMaintainedRoad
Appliances & Equipment
SixBurnerStove, Dishwasher, GasCooktop, Disposal, GasWaterHeater, Microwave, Refrigerator, RangeHood, SelfCleaningOven
Building
Built in 1979, Levels: One, Living area: 2409, 1 story, Architectural style: Ranch, Common walls: NoCommonWalls, Construction materials: Stucco
Community
HorseTrails, Rural, Valley
Accessibility Features
Accessibility features: None
Fireplaces
FamilyRoom, FreeStanding, LivingRoom, Masonry
Heating
Central, Fireplaces, Propane
Interior Features
BeamedCeilings, BreakfastBar, BreakfastArea, TrayCeilings, CeilingFans, CeramicCounters, CathedralCeilings, CofferedCeilings, SeparateFormalDiningRoom, PanelingWainscoting, Storage, TileCounters, AllBedroomsDown, BedroomOnMainLevel, MainLevelPrimary, PrimarySuite, WalkInClosets, Workshop
Lot
1.98 acres, 86,249 square feet, Size: 86,249, Agricultural, SlopedDown, FrontYard, Garden, HorseProperty, Lawn, LotOver40000Sqft, Landscaped, Pasture, RectangularLot, SprinklerSystem
Parking
4 totals parking, DirectAccess, DrivewayLevel, DoorSingle, Driveway, GarageFacesFront, Garage, GarageDoorOpener, Gravel, RvAccessParking, RvCovered, WorkshopInGarage
Utilities
Volts220InLaundry, Volts220InWorkshop, ElectricityConnected, Propane, PhoneAvailable


























































