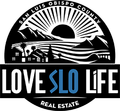Appliances & Equipment
SixBurnerStove, ExhaustFan, ElectricWaterHeater, GasCooktop, GasOven, GasWaterHeater, IceMaker, Microwave, RangeHood, WaterSoftener, WaterToRefrigerator, WaterHeater, Dryer, Washer, Other equipment: SatelliteDish
Building
Built in 1999, Levels: One, Living area: 1733, 1 story, Architectural style: Ranch, Common walls: NoCommonWalls, Construction materials: Asphalt, Brick, Concrete, Plaster, StoneVeneer, Stucco
Community
Biking, HorseTrails, Stables, Hunting
Cooling
CentralAir, Gas, HeatPump
Exterior Features
Lighting, RainGutters, FirePit
Fireplaces
LivingRoom, PrimaryBedroom
Heating
ForcedAir, Fireplaces, HeatPump, Propane
Interior Features
BreakfastBar, BuiltInFeatures, SeparateFormalDiningRoom, GraniteCounters, HighCeilings, OpenFloorplan, Pantry, PullDownAtticStairs, RecessedLighting, Storage, TrackLighting, WiredForData, AllBedroomsDown, BedroomOnMainLevel, MainLevelPrimary, WalkInClosets
Laundry
CommonArea, WasherHookup, ElectricDryerHookup, GasDryerHookup, LaundryRoom
Lot
2.5 acres, 108,900 square feet, Size: 108,900, TwoToFiveUnitsAcre, BackYard, FrontYard, GentleSloping, Lawn, Landscaped, RollingSlope, Ranch
Parking
2 totals parking, DoorSingle, Driveway, Garage, Guest, RvHookUps
Property
Zoning: RS, RearPorch, Concrete, Covered, FrontPorch, Patio, Hills, Panoramic, Pasture, River, Valley, Vineyard, TreesWoods
Security Features
Prewired, SecuritySystem, SmokeDetectors, SecurityLights
Utilities
ElectricityOnProperty, Volts220ForSpa, ElectricityAvailable, NaturalGasConnected, Propane, WaterAvailable
Windows
Blinds, DoublePaneWindows, Screens, Skylights, Shutters




































