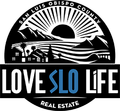Property Access
Road frontage type: CityStreet, Road surface type: Paved
Appliances & Equipment
SixBurnerStove, DoubleOven, GasCooktop, Disposal, GasOven, GasRange, Microwave, RangeHood, TanklessWaterHeater, WaterToRefrigerator, Dryer, Washer
Building
Built in 2006, Levels: Two, Living area: 3262, 2 stories, Architectural style: Spanish, Common walls: NoCommonWalls, Construction materials: Stucco, CopperPlumbing
Doors
InsulatedDoors, SlidingDoors
Fireplaces
Gas, LivingRoom, Masonry
Interior Features
BeamedCeilings, BuiltInFeatures, Balcony, CathedralCeilings, SeparateFormalDiningRoom, EatInKitchen, HighCeilings, OpenFloorplan, Pantry, QuartzCounters, RecessedLighting, TwoStoryCeilings, WiredForData, WiredForSound, Attic, EntranceFoyer, UtilityRoom, WalkInPantry, WalkInClosets
Laundry
GasDryerHookup, LaundryRoom
Lot
0.1153 acres, 5,021 square feet, Size: 5,021, CornerLot, Level
Parking
2 open parking spaces, 4 totals parking, Driveway, Garage, GarageFacesRear
Property
Zoning: LAR1, Covered, Tile, Mountains, Neighborhood, TreesWoods
Utilities
Standard, CableConnected, ElectricityConnected, NaturalGasConnected, PhoneConnected, SewerConnected, WaterConnected

















































