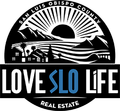Property Access
Road frontage type: PrivateRoad, Road responsibility: PrivateMaintainedRoad
Appliances & Equipment
ConvectionOven, Dishwasher, ElectricOven, ElectricRange, Disposal, IceMaker, PropaneCooktop, PropaneWaterHeater, Refrigerator, RangeHood, WaterSoftener, VentedExhaustFan, WaterToRefrigerator, WaterPurifier
Basement
Unfinished, Utility
Building
Built in 2005, Levels: Two, Living area: 3268, 2 stories, Architectural style: Ranch, Traditional, Common walls: NoCommonWalls, Construction materials: Stucco
Community
Curbs, DogPark, Golf, Gutters, Hiking, HorseTrails, Lake, Park, Gated
Cooling
CentralAir, Dual, WholeHouseFan
Exterior Features
Lighting, RainGutters
Fence
ExcellentCondition, NewCondition, Wood, Wire
Fireplaces
FamilyRoom, Gas, RaisedHearth
Heating
Central, ForcedAir
Home Owner's Association
Association fee: $375, Association amenities: ControlledAccess, Dock, DogPark, MaintenanceGrounds, HorseTrails, OtherCourts, PicnicArea, Pier, Playground, Pickleball, Pool, RecreationRoom, RVParking, TennisCourts, Trails
Interior Features
BuiltinFeatures, Balcony, CeilingFans, CrownMolding, GraniteCounters, HighCeilings, InLawFloorplan, LivingRoomDeckAttached, OpenFloorplan, RecessedLighting, Storage, AllBedroomsUp, Attic, BedroomonMainLevel, DressingArea, MainLevelPrimary, PrimarySuite, UtilityRoom, WalkInClosets, Workshop
Laundry
Inside, LaundryRoom, UpperLevel
Lot
1.2 acres, 52,272 square feet, Size: 52,272, BackYard, DripIrrigationBubblers, FrontYard, LotOver40000Sqft, Landscaped, RectangularLot, SprinklersTimer, SprinklerSystem, Yard, ZeroLotLine
Parking
6 open parking spaces, 10 totals parking, Boat, Concrete, DirectAccess, Driveway, GarageFacesFront, Garage, Oversized, RVPotential, GarageFacesSide, SideBySide, Storage, Tandem, WorkshopinGarage
Pool
Heated, InGround, Association
Property
Zoning: RS, Concrete, Covered, Deck, Enclosed, FrontPorch, Patio, Porch, Wood, Courtyard, Canyon, Hills, Meadow, Neighborhood, Panoramic, Valley, TreesWoods
Security Features
CarbonMonoxideDetectors, GatedCommunity, SmokeDetectors
Utilities
Item220VoltsinWorkshop, ElectricityConnected, Propane
Windows
Blinds, DoublePaneWindows, RollerShields, Screens, Skylights










































































